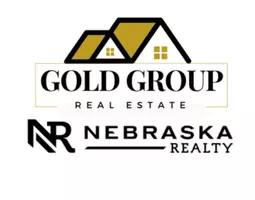For more information regarding the value of a property, please contact us for a free consultation.
Key Details
Sold Price $920,000
Property Type Single Family Home
Sub Type Single Family Residence
Listing Status Sold
Purchase Type For Sale
Square Footage 6,549 sqft
Price per Sqft $140
Subdivision Deer Creek
MLS Listing ID 22117157
Sold Date 12/27/21
Style 1.5 Story
Bedrooms 5
Construction Status Not New and NOT a Model
HOA Fees $29/ann
HOA Y/N Yes
Year Built 2011
Annual Tax Amount $17,009
Tax Year 2020
Lot Size 0.390 Acres
Acres 0.39
Lot Dimensions 152.41x 72.61 x 149.92 x 121.66
Property Sub-Type Single Family Residence
Property Description
Your luxury home awaits, situated on the 13th hole of the Playerâs Club golf course at Deer Creek, this remarkable 1.5 story home offers 5 LG BD, 6 BA, soring ceilings, flr to ceiling windows adding natural light, huge eat in kitchen, breakfast nook, double islands w/granite, double oven, gas cooktop, walk-in pantry, and ample storage throughout. Master bedroom of your dreams awaits you with a reading nook, private balcony, oversized walk-in closet, and spa like bathroom. The basement offers a large living room, wet bar, media room, workout/game room. The oversized 3 car garage with hot/cold hook ups, and a floor drain is a car loverâs dream. Enjoy the endless sunsets on the beautiful brick paver patio equipped w/ an outdoor fireplace or relax on the covered deck. Recent updates include refinished maple floors, fully fenced yard, fresh interior and exterior paint. . The back yard has been pre-plumbed for a future pool. The Players club social membership is transferable.
Location
State NE
Area Douglas
Rooms
Basement Fully Finished, Walkout
Kitchen Ceramic Tile Floor, 9'+ Ceiling, Dining Area, Pantry
Interior
Interior Features Cable Available, Wetbar, Intercom, 9'+ Ceiling, Power Humidifier, Exercise Room, Whirlpool, 2nd Kitchen, Ceiling Fan, Garage Door Opener, Garage Floor Drain, Jack and Jill Bath, Pantry, Sump Pump
Heating Forced Air, Zoned
Cooling Central Air, Zoned
Flooring Carpet, Wood
Fireplaces Number 2
Fireplaces Type Gas Log
Appliance Range, Icemaker, Refrigerator, Washer, Dishwasher, Dryer, Disposal, Microwave, Double Oven, Cooktop
Heat Source Gas
Laundry Main Floor
Exterior
Exterior Feature Porch, Patio, Covered Deck, Deck/Balcony, Sprinkler System, Extra Parking Slab
Parking Features Attached
Garage Spaces 3.0
Fence Full, IRON
Utilities Available Cable TV, Electric, Natural Gas, Sewer, Water
Roof Type Composition
Building
Lot Description Golf Course Frontage, In Subdivision, Public Sidewalk, Curb Cut, Sloping, Paved Road
Foundation Poured Concrete
Lot Size Range Up to 1/4 Acre.
Sewer Private Sewer, Public Sewer, Public Water
Water Private Sewer, Public Sewer, Public Water
Construction Status Not New and NOT a Model
Schools
Elementary Schools Boyd
Middle Schools Alfonza W. Davis
High Schools Northwest
School District Omaha
Others
HOA Fee Include Common Area Maint.
Tax ID 0919720561
Ownership Fee Simple
Acceptable Financing Cash
Listing Terms Cash
Financing Cash
Read Less Info
Want to know what your home might be worth? Contact us for a FREE valuation!

Our team is ready to help you sell your home for the highest possible price ASAP
Bought with BHHS Ambassador Real Estate



