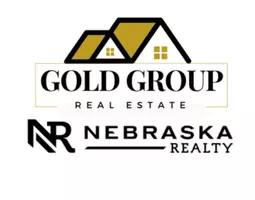For more information regarding the value of a property, please contact us for a free consultation.
Key Details
Sold Price $151,000
Property Type Single Family Home
Sub Type Single Family Residence
Listing Status Sold
Purchase Type For Sale
Square Footage 1,408 sqft
Price per Sqft $107
Subdivision Posts
MLS Listing ID 22004125
Sold Date 04/03/20
Style Raised Ranch
Bedrooms 3
Construction Status Not New and NOT a Model
HOA Y/N No
Year Built 1952
Annual Tax Amount $1,830
Tax Year 2019
Lot Size 6,534 Sqft
Acres 0.15
Lot Dimensions 1
Property Sub-Type Single Family Residence
Property Description
NEVER BEEN SEEN BEFORE! First time listed Benson beauty is turnkey. You don't want to miss this one! Absolutely Charming raised ranch. All natural wood on the first floor newly refinished and looking spectacular. Three very nice sized bedrooms with very roomy lit closets in each. Very cute kitchen boasting a farm style sink, pantry and eat in area. The basement has finished space would could be used as a bonus room or cozy family room. The closets downstairs are outfitted with drawers and shelves. The basement also includes a second 3/4 bath. The garage is a 2 car tandem and has a newly added work space top and shelves for all your projects. You will find a very sizable patio in the backyard, to be a fantastic place for all your summer outdoor fun. New A/C and Furnace (2020), Roof (late 2018) and newly painted Steel siding (2019). You don't want to miss this one!
Location
State NE
Area Douglas
Rooms
Family Room Window Covering, Laminate Flooring
Basement Partially Finished
Master Description Hard Wood Floor, Window Covering
Kitchen Window Covering, Dining Area, Pantry, Laminate Flooring
Interior
Interior Features Cable Available, LL Daylight Windows, Garage Door Opener, Pantry
Heating Forced Air
Cooling Central Air
Flooring Concrete, Laminate, Wood
Appliance Range, Refrigerator, Water Softener, Disposal, Microwave
Heat Source Gas
Laundry Below Grade
Exterior
Exterior Feature Porch, Patio, Storage Shed
Parking Features Attached, Tandem
Garage Spaces 2.0
Fence Chain Link, Partial
Utilities Available Cable TV, Electric, Natural Gas, Sewer, Telephone, Water
Roof Type Composition
Building
Lot Description In City, In Subdivision, Public Sidewalk, Curb and Gutter, Sloping, Paved Road
Foundation Concrete Block
Lot Size Range Up to 1/4 Acre
Sewer Public Sewer, Public Water
Water Public Sewer, Public Water
Construction Status Not New and NOT a Model
Schools
Elementary Schools Benson West
Middle Schools Monroe
High Schools Benson
School District Omaha
Others
Tax ID 2022640000
Ownership Fee Simple
Acceptable Financing Conventional
Listing Terms Conventional
Financing Conventional
Read Less Info
Want to know what your home might be worth? Contact us for a FREE valuation!

Our team is ready to help you sell your home for the highest possible price ASAP
Bought with BHHS Ambassador Real Estate

