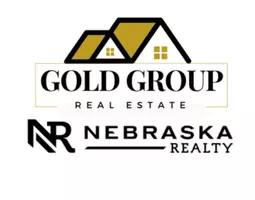For more information regarding the value of a property, please contact us for a free consultation.
Key Details
Sold Price $167,000
Property Type Single Family Home
Sub Type Single Family Residence
Listing Status Sold
Purchase Type For Sale
Square Footage 1,008 sqft
Price per Sqft $165
Subdivision Cloverdale
MLS Listing ID 22005393
Sold Date 04/13/20
Style Raised Ranch
Bedrooms 2
Construction Status Not New and NOT a Model
HOA Y/N No
Year Built 1952
Annual Tax Amount $2,497
Tax Year 2019
Lot Size 6,098 Sqft
Acres 0.14
Lot Dimensions 50x128
Property Sub-Type Single Family Residence
Property Description
Totally, beautifully remodeled home with open floor plan and 2 car tandem garage. Most new features completed in 2018, 2019 & 2020. The newly completed kitchen includes newer cabinets, dishwasher & microwave, granite counter tops, marble back splash, breakfast bar, even the kitchen sink. Freshly refinished hardwood floors thru-out main floor. Smooth ceilings, fresh interior paint, newer patio, updated electrical and light fixtures. Bathroom also recently remodeled with subway tile for tub/shower, new vanity, toilet and ceramic tile floor. Both bedrooms are large and have 2 spacious closets each (one cedar lined). Room in basement for spacious family room and possible 2nd bath. Newer garage door and opener. Even the garage interior has been freshly painted. New Heritage roof in 2018. This is a home you will want to see and own. Seller related to agent. Mitigated for radon in 2006.
Location
State NE
Area Douglas
Rooms
Basement Unfinished
Master Description Hard Wood Floor, Window Covering, Ceiling Fans
Master Bathroom None
Kitchen Hard Wood Floor, Window Covering, Dining Area
Interior
Interior Features Cable Available
Heating Forced Air
Cooling Central Air
Flooring Ceramic Tile, Vinyl, Wood
Appliance Dishwasher, Disposal, Microwave, Oven, Range
Heat Source Gas
Laundry Below Grade
Exterior
Exterior Feature Porch, Patio, Decorative Lighting
Parking Features Built-In
Garage Spaces 2.0
Fence Chain Link, Full, Wood
Utilities Available Electric, Natural Gas, Sewer, Water
Roof Type Composition
Building
Lot Description Alley, Curb and Gutter, In City, Public Sidewalk
Foundation Concrete Block
Lot Size Range Up to 1/4 Acre
Sewer Public Sewer, Public Water
Water Public Sewer, Public Water
Construction Status Not New and NOT a Model
Schools
Elementary Schools Harrison
Middle Schools Lewis And Clark
High Schools Benson
School District Omaha
Others
Tax ID 0822450000
Ownership Fee Simple
Acceptable Financing Conventional
Listing Terms Conventional
Financing Conventional
Read Less Info
Want to know what your home might be worth? Contact us for a FREE valuation!

Our team is ready to help you sell your home for the highest possible price ASAP
Bought with Nebraska Realty

