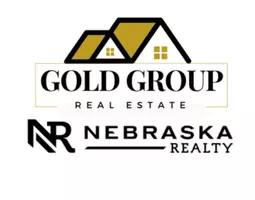For more information regarding the value of a property, please contact us for a free consultation.
Key Details
Sold Price $380,000
Property Type Single Family Home
Sub Type Single Family Residence
Listing Status Sold
Purchase Type For Sale
Square Footage 2,026 sqft
Price per Sqft $187
Subdivision Edgewood
MLS Listing ID 22303405
Sold Date 06/26/23
Style 2.5 Story
Bedrooms 3
Construction Status Not New and NOT a Model
HOA Y/N No
Year Built 1923
Annual Tax Amount $5,729
Tax Year 2022
Lot Size 5,662 Sqft
Acres 0.13
Lot Dimensions 115 x 50
Property Sub-Type Single Family Residence
Property Description
Live in the Historic Vibrant Community of Dundee! This newly remodeled home retained the original charm & added modern functionality. Incredible list of extensive updates to savor & enjoy. You will fall in love & appreciate the refinished hardwd flrs throughout & abundance of light that shines thru on every floor. Newly remodeled kitchen has new quartz counters, new white cabinets, gas cooktop, SS apron sink,tile backsplash, appli. & coffee bar! The main liv. area is both spacious & inviting for entertaining offering an updated FP & large dining area w/an attached sunroom-ideal office or perfect liv. area to enjoy your morning coffee. The 2nd floor has a spacious bedrm w/UPDATED FULL BA, great closet space & new private cedar deck 20' for quiet evenings at home. Additl updated liv. area & 3/4 bath in LL too Plus a 2 CAR GARAGE.Recent updates include kitchen, main bathrm, refinished hardwd flrs '21, bsmnt bathrm '23, Vinyl windows, driveway, fence, patio 22.Close to UNO & Elmwood Park!
Location
State NE
Area Douglas
Rooms
Family Room Window Covering, Wood Floor
Basement Daylight, Partially Finished
Kitchen Pantry, Window Covering, Wood Floor
Interior
Interior Features 9'+ Ceiling, Cable Available, Ceiling Fan, Formal Dining Room, Garage Door Opener, LL Daylight Windows, Walk-Up Attic
Heating Forced Air
Cooling Central Air
Flooring Carpet, Wood
Fireplaces Number 1
Fireplaces Type Wood Burning
Appliance Dishwasher, Disposal, Dryer, Microwave, Oven - No Cooktop, Range - Cooktop + Oven, Refrigerator, Washer
Heat Source Gas
Laundry Below Grade
Exterior
Exterior Feature Patio, Porch, Storage Shed
Parking Features Detached
Garage Spaces 2.0
Fence Full, Privacy, Wood
Utilities Available Cable TV, Electric, Natural Gas, Sewer, Telephone, Water
Roof Type Composition
Building
Lot Description In City, In Subdivision, Public Sidewalk
Foundation Concrete Block
Lot Size Range Up to 1/4 Acre.
Sewer Public Sewer, Public Water
Water Public Sewer, Public Water
Construction Status Not New and NOT a Model
Schools
Elementary Schools Washington
Middle Schools Norris
High Schools Central
School District Omaha
Others
HOA Fee Include Not Applicable
Tax ID 1011500000
Ownership Fee Simple
Acceptable Financing Conventional
Listing Terms Conventional
Financing Conventional
Read Less Info
Want to know what your home might be worth? Contact us for a FREE valuation!

Our team is ready to help you sell your home for the highest possible price ASAP
Bought with Nebraska Realty



