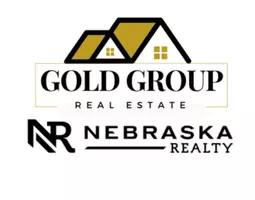For more information regarding the value of a property, please contact us for a free consultation.
Key Details
Sold Price $335,000
Property Type Single Family Home
Sub Type Single Family Residence
Listing Status Sold
Purchase Type For Sale
Square Footage 1,611 sqft
Price per Sqft $207
Subdivision Stone Ridge
MLS Listing ID 22415712
Sold Date 08/09/24
Style Split Entry
Bedrooms 3
Construction Status Not New and NOT a Model
HOA Y/N No
Year Built 2013
Annual Tax Amount $5,400
Tax Year 2023
Lot Size 6,969 Sqft
Acres 0.16
Lot Dimensions 58.11 x1 20.54
Property Sub-Type Single Family Residence
Property Description
Open House Sunday 6/23 1-3:00. Buy with confidence! Pre-Inspected, Well Maintained Stone Ridge Split Level . Open floor plan & high ceilings with 3 beds, 3 bath & an oversized (30 ft) 2 car garage. LVP throughout most of the home. The living room includes a corner gas fireplace. The kitchen has stainless steel appliances & an island. Large primary bedroom has a walk in closet and a 3/4 bath with double sinks & shower. Finished basement w/ 1/2 bath & laundry for addition space to chill, watch tv, excercise... whatever you want! Relax on the newer deck overlooking a fully fenced private backyard with shed & backs to walking trail w/no immediate backyard neighbors. New roof, gutters & window screens. Stone Ridge offers a community water park, walking trails and is near Standing Bear Lake & Lake Flannigan. This property is an absolute must-see!
Location
State NE
County Douglas
Area Douglas
Rooms
Basement Fully Finished
Interior
Interior Features 9'+ Ceiling, LL Daylight Windows, Ceiling Fan, Garage Door Opener
Heating Forced Air
Cooling Central Air
Flooring Carpet
Fireplaces Number 1
Appliance Dishwasher, Disposal, Microwave, Range - Cooktop + Oven, Refrigerator
Heat Source Gas
Laundry Below Grade
Exterior
Exterior Feature Deck/Balcony
Parking Features Built-In
Garage Spaces 2.0
Fence Full, Privacy, Wood
Roof Type Composition
Building
Lot Description In Subdivision, Level, Paved Road
Foundation Poured Concrete
Lot Size Range Up to 1/4 Acre.
Sewer Public Sewer, Public Water
Water Public Sewer, Public Water
Construction Status Not New and NOT a Model
Schools
Elementary Schools Standing Bear
Middle Schools Buffett
High Schools Burke
School District Omaha
Others
HOA Fee Include Not Applicable
Tax ID 2247053198
Ownership Fee Simple
Acceptable Financing Conventional
Listing Terms Conventional
Financing Conventional
Read Less Info
Want to know what your home might be worth? Contact us for a FREE valuation!

Our team is ready to help you sell your home for the highest possible price ASAP
Bought with Nebraska Realty



