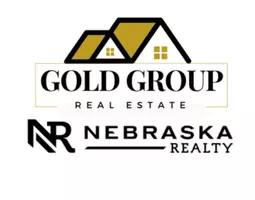For more information regarding the value of a property, please contact us for a free consultation.
Key Details
Sold Price $400,000
Property Type Single Family Home
Sub Type Villa/Patio Home
Listing Status Sold
Purchase Type For Sale
Square Footage 2,485 sqft
Price per Sqft $160
Subdivision Southern Pines
MLS Listing ID 22414619
Sold Date 12/06/24
Style 1.0 Story/Ranch
Bedrooms 4
Construction Status Under Construction
HOA Fees $125/mo
HOA Y/N Yes
Year Built 2024
Annual Tax Amount $706
Tax Year 2023
Lot Size 8,712 Sqft
Acres 0.2
Lot Dimensions 63.4 x 120 x 57.9+20.0 x 12.0+35.5+51.4+25.5
Property Sub-Type Villa/Patio Home
Property Description
The BLISS Villa Plan By Richland Homes. Experience the epitome of refined living in this meticulously crafted 3-bed, 3-bath Villa. With its single-story layout and accessibility features, this villa ranch is designed to accommodate a variety of lifestyles. Step through the front door and into a thoughtfully designed open-concept living space, highlighting the exquisite finishes and warm neutral tones. The living room boasts a cozy fireplace, providing a focal point for relaxation and creating an inviting atmosphere. The primary suite is your sanctuary of comfort featuring a walk-in closet, and en-suite bathroom featuring a double vanity and a spa-like shower. The second bedroom is generously sized and conveniently located near the second full bath. The Lower Level Rec Room, bedroom and additional bathroom are added square footage that give you plenty of much needed space. Schedule your showing today! Monthly & Annual Dues will apply.
Location
State NE
County Sarpy
Area Sarpy
Rooms
Basement Egress
Interior
Heating Forced Air
Cooling Central Air
Fireplaces Number 1
Fireplaces Type Electric
Heat Source Gas
Laundry Main Floor
Exterior
Exterior Feature Porch, Patio
Parking Features Attached
Garage Spaces 2.0
Fence None
Roof Type Composition
Building
Lot Description In Subdivision
Foundation Poured Concrete
Lot Size Range Up to 1/4 Acre.
Sewer Public Sewer, Public Water
Water Public Sewer, Public Water
Construction Status Under Construction
Schools
Elementary Schools Aspen Creek
Middle Schools Aspen Creek
High Schools Gretna East
School District Gretna
Others
HOA Fee Include Lawn Care,Snow Removal
Tax ID 011594845
Ownership Fee Simple
Acceptable Financing Conventional
Listing Terms Conventional
Financing Conventional
Read Less Info
Want to know what your home might be worth? Contact us for a FREE valuation!

Our team is ready to help you sell your home for the highest possible price ASAP
Bought with Nebraska Realty



