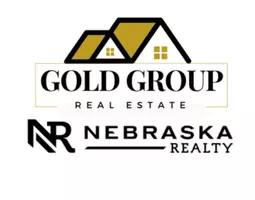For more information regarding the value of a property, please contact us for a free consultation.
Key Details
Sold Price $602,500
Property Type Single Family Home
Sub Type Single Family Residence
Listing Status Sold
Purchase Type For Sale
Square Footage 3,704 sqft
Price per Sqft $162
Subdivision Shadow Lake
MLS Listing ID 22428236
Sold Date 01/31/25
Style 1.0 Story/Ranch
Bedrooms 4
Construction Status Not New and NOT a Model
HOA Fees $5/ann
HOA Y/N Yes
Year Built 2010
Annual Tax Amount $10,588
Tax Year 2023
Lot Size 0.307 Acres
Acres 0.307
Lot Dimensions 103.5x137x103.5x135
Property Sub-Type Single Family Residence
Property Description
Step into this sprawling executive ranch style home in Papillion's highly sought after Shadow Lake subdivision and immediately feel like you are HOME! Filled with upgrades and elegant style, the main floor features hardwood floors, a formal dining room, a chef's kitchen with large center island, walk-in pantry, stainless steel appliances overlooking the spacious living room with stone fireplace and built ins and wall of windows. The primary ensuite is a dream with separate whirlpool tub and large tiled walk-in shower, walk-in closet, and access to main floor laundry. 3 additional oversized bedrooms (1 on main, 2 in basement), plus a bright and airy basement ready to entertain with brick feature walls, a wet bar, theater room, and huge rec room area! All of this plus more situation on a large corner lot with luscious landscaping, covered patio, gas line for grill, and hot tub plus lake views, and walking distance to neighborhood lakes and walking path! Total perfection! AMA.
Location
State NE
County Sarpy
Area Sarpy
Rooms
Family Room Wall/Wall Carpeting
Basement Daylight, Fully Finished
Kitchen Dining Area, Pantry, Wood Floor
Interior
Interior Features 2nd Kitchen, 9'+ Ceiling, Cable Available, Ceiling Fan, Drain Tile, Formal Dining Room, Garage Door Opener, LL Daylight Windows, Pantry, Sump Pump, Wetbar, Whirlpool
Heating Forced Air
Cooling Central Air
Flooring Carpet, Ceramic Tile, Wood
Fireplaces Number 2
Fireplaces Type Direct-Vent Gas Fire
Appliance Cooktop, Dishwasher, Disposal, Microwave, Range - Cooktop + Oven, Refrigerator, Wine Fridge
Heat Source Gas
Laundry Main Floor
Exterior
Exterior Feature Covered Patio, Decorative Lighting, Drain Tile, Hot Tub/Spa, Patio, Sprinkler System
Parking Features Attached
Garage Spaces 3.0
Fence Full
Utilities Available Electric, Natural Gas, Sewer, Water
Roof Type Composition
Building
Lot Description Corner Lot, In Subdivision
Foundation Poured Concrete
Lot Size Range Over 1/4 up to 1/2 Acre
Sewer Public Sewer, Public Water
Water Public Sewer, Public Water
Construction Status Not New and NOT a Model
Schools
Elementary Schools Bell Elementary
Middle Schools Papillion
High Schools Papillion-La Vista South
School District Papillion-La Vista
Others
HOA Name Shadow Lake HOA
HOA Fee Include Common Area Maint.
Restrictions Planned Unit Develop
Tax ID 011588880
Ownership Fee Simple
Acceptable Financing VA
Listing Terms VA
Financing VA
Read Less Info
Want to know what your home might be worth? Contact us for a FREE valuation!

Our team is ready to help you sell your home for the highest possible price ASAP
Bought with BHHS Ambassador Real Estate



