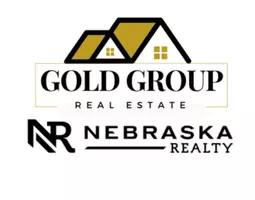For more information regarding the value of a property, please contact us for a free consultation.
Key Details
Sold Price $1,050,000
Property Type Single Family Home
Sub Type Single Family Residence
Listing Status Sold
Purchase Type For Sale
Square Footage 4,602 sqft
Price per Sqft $228
Subdivision Rural
MLS Listing ID 22416865
Sold Date 02/21/25
Style 1.0 Story/Ranch
Bedrooms 6
Construction Status Not New and NOT a Model
HOA Y/N No
Year Built 2021
Annual Tax Amount $11,839
Tax Year 2023
Lot Size 5.040 Acres
Acres 5.04
Lot Dimensions 120.00 x 1272.41 x 226.00 x 1267.80
Property Sub-Type Single Family Residence
Property Description
Welcome to this stunning custom home built just 2 years ago by Lovegrove Homes. Situated on 5 acres with over 4600 square feet is located just minutes from Lincoln on all paved roads. The gourmet kitchen features top of the line appliances, custom cabinetry, and a spacious island perfect for entertaining. The adjoining living area, with its soaring ceilings and large windows, floods the space with natural light. The primary suite is a true retreat, with a luxurious primary bathroom, walk-in shower and dual vanities. 5 additional bedrooms are generously sized, each with its own walk-in closet. There are 4 oversized garage stalls in addition to a covered patio area perfect for entertaining. The lower level has a gigantic family room and includes a wet bar and surround sound home theater. The top of the line Bryant HVAC system is zoned for ultimate comfort and control as well as energy efficiency. There are tons of amenities. This home is a must see so schedule your private showing today.
Location
State NE
County Lancaster
Area Lancaster
Rooms
Basement Full, Fully Finished
Kitchen Ceramic Tile Floor, 9'+ Ceiling
Interior
Interior Features Wetbar, 9'+ Ceiling, Power Humidifier, Ceiling Fan, Drain Tile, Garage Door Opener, Pantry, Sump Pump
Heating Heat Pump, Zoned
Cooling Central Air, Heat Pump, Zoned
Flooring Carpet, Ceramic Tile
Fireplaces Number 1
Fireplaces Type Direct-Vent Gas Fire
Appliance Cooktop, Dishwasher, Disposal, Microwave, Oven - No Cooktop, Refrigerator, Water Softener
Heat Source Electric, Propane
Laundry Main Floor
Exterior
Exterior Feature Porch, Patio, Horse Permitted, Sprinkler System, Decorative Lighting, Drain Tile, Covered Patio
Parking Features Attached
Garage Spaces 4.0
Fence None
Utilities Available Electric, Propane, Telephone
Roof Type Composition
Building
Lot Description Irregular, Level, Secluded
Foundation Poured Concrete
Lot Size Range Over 5 up to 10 Acres
Sewer Private Water, Septic, Well
Water Private Water, Septic, Well
Construction Status Not New and NOT a Model
Schools
Elementary Schools Hamlow
Middle Schools Waverly
High Schools Waverly
School District Waverly
Others
Tax ID 24-34-300-020-000
Ownership Fee Simple
Acceptable Financing Conventional
Listing Terms Conventional
Financing Conventional
Read Less Info
Want to know what your home might be worth? Contact us for a FREE valuation!

Our team is ready to help you sell your home for the highest possible price ASAP
Bought with HOME Real Estate



