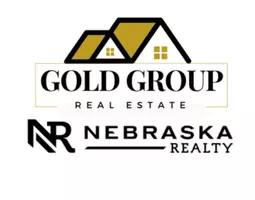For more information regarding the value of a property, please contact us for a free consultation.
Key Details
Sold Price $435,000
Property Type Single Family Home
Sub Type Single Family Residence
Listing Status Sold
Purchase Type For Sale
Square Footage 2,458 sqft
Price per Sqft $176
Subdivision Highland Pointe
MLS Listing ID 22501868
Sold Date 02/26/25
Style 2 Story
Bedrooms 4
Construction Status Not New and NOT a Model
HOA Fees $12/ann
HOA Y/N Yes
Year Built 2023
Annual Tax Amount $10,495
Tax Year 2024
Lot Size 0.259 Acres
Acres 0.259
Lot Dimensions 107.6 x 146.4 x 75.6 x 151
Property Sub-Type Single Family Residence
Property Description
This is the Richland plan by Charleston & you can't build it for this price, so why wait when this almost new home beauty with 4 beds/3 baths is ready to go! Step inside the grand two-story entry way and you'll enjoy the main floor that has an open layout that creates an easy flow between the living room, kitchen and dinette. Beautiful kitchen with quartz counters, a large center island, walk-in pantry and scratch/ fingerprint resistant black slate appliances. Convenient drop zone by the garage. Back stairway to the upstairs you will find a spacious primary suite complete with an oversized walk-in closet connected to the laundry room. The other 3 bedrooms are generously sized as well, all with large closets. Large, unfinished basement with an egress window. Outside enjoy the fully fenced, flat yard with sprinkler system and covered patio. Added conveniences are outlets in the eaves for holiday lighting & a dedicated outlet in the garage for a deep freezer. Welcome home! AMA
Location
State NE
County Sarpy
Area Sarpy
Rooms
Basement Unfinished
Kitchen Pantry
Interior
Interior Features Ceiling Fan, Garage Door Opener, Pantry, Sump Pump
Heating Forced Air
Cooling Central Air
Fireplaces Number 1
Fireplaces Type Gas Log
Appliance Dishwasher, Disposal, Microwave, Range - Cooktop + Oven, Refrigerator, Water Softener
Heat Source Gas
Laundry 2nd Floor
Exterior
Exterior Feature Covered Patio, Patio, Porch, Sprinkler System
Parking Features Built-In
Garage Spaces 3.0
Fence Full, Privacy, Wood
Roof Type Composition
Building
Lot Description Cul-De-Sac, Curb Cut, In Subdivision, Level, Public Sidewalk
Foundation Poured Concrete
Lot Size Range Over 1/4 up to 1/2 Acre
Sewer Public Sewer, Public Water
Water Public Sewer, Public Water
Construction Status Not New and NOT a Model
Schools
Elementary Schools Aspen Creek
Middle Schools Gretna
High Schools Gretna
School District Gretna
Others
Tax ID 011609062
Ownership Fee Simple
Acceptable Financing Conventional
Listing Terms Conventional
Financing Conventional
Read Less Info
Want to know what your home might be worth? Contact us for a FREE valuation!

Our team is ready to help you sell your home for the highest possible price ASAP
Bought with Meraki Realty Group



