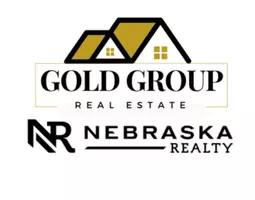For more information regarding the value of a property, please contact us for a free consultation.
Key Details
Sold Price $370,000
Property Type Single Family Home
Sub Type Single Family Residence
Listing Status Sold
Purchase Type For Sale
Square Footage 2,116 sqft
Price per Sqft $174
Subdivision Timber Ridge
MLS Listing ID 22500839
Sold Date 03/17/25
Style 1.0 Story/Ranch
Bedrooms 4
Construction Status Not New and NOT a Model
HOA Fees $3/ann
HOA Y/N Yes
Year Built 2009
Annual Tax Amount $4,289
Tax Year 2024
Lot Size 6,534 Sqft
Acres 0.15
Lot Dimensions 55 x 121
Property Sub-Type Single Family Residence
Property Description
Experience the perfect blend of style & comfort in this 4-bedroom, 3-bathroom ranch-style home in Woodland View! A charming covered front porch invites you to unwind, while vaulted ceilings in the spacious living room create a warm welcome. The kitchen shines with new quartz countertops, a trendy backsplash, & modern upgrades. LVP flooring flows throughout the entire main level, complemented by new carpet in select areas, updated bathrooms, and a convenient laundry room/drop zone with a wash sink. The fully finished basement offers 9ft ceilings, built-ins for storage, a ¾ bathroom, a 4th bedroom, & plenty of storage space. Exterior highlights include underground sprinklers & a backyard backing to an acreage development. With 8ft garage doors and interior/exterior drain tiles, this home is as practical as it is beautiful. Don't miss this move-in-ready gem in a sought-after neighborhood!
Location
State NE
County Lancaster
Area Lancaster
Rooms
Family Room Wall/Wall Carpeting, 9'+ Ceiling, Laminate Flooring
Basement Egress, Fully Finished
Kitchen Luxury Vinyl Tile
Interior
Interior Features 9'+ Ceiling, Ceiling Fan, Drain Tile, Garage Door Opener, Sump Pump
Heating Forced Air
Cooling Central Air
Flooring Carpet, Concrete, Laminate, Luxury Vinyl Plank
Appliance Dishwasher, Disposal, Dryer, Microwave, Oven - No Cooktop, Range - Cooktop + Oven, Refrigerator, Washer, Water Softener
Heat Source Gas
Laundry Main Floor
Exterior
Exterior Feature Porch, Patio, Sprinkler System, Drain Tile
Parking Features Attached
Garage Spaces 2.0
Fence Other
Utilities Available Electric, Fiber Optic, Natural Gas, Sewer, Water
Roof Type Composition
Building
Lot Description In Subdivision, Level
Foundation Poured Concrete
Lot Size Range Up to 1/4 Acre.
Sewer Public Sewer, Public Water
Water Public Sewer, Public Water
Construction Status Not New and NOT a Model
Schools
Elementary Schools Roper
Middle Schools Park
High Schools Northwest
School District Lincoln Public Schools
Others
HOA Name Timber Ridge
HOA Fee Include Common Area Maint.
Tax ID 10-32-132-016-000
Ownership Fee Simple
Acceptable Financing Conventional
Listing Terms Conventional
Financing Conventional
Read Less Info
Want to know what your home might be worth? Contact us for a FREE valuation!

Our team is ready to help you sell your home for the highest possible price ASAP
Bought with Nebraska Realty



