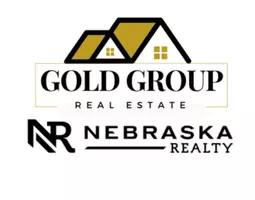For more information regarding the value of a property, please contact us for a free consultation.
Key Details
Sold Price $950,000
Property Type Single Family Home
Sub Type Single Family Residence
Listing Status Sold
Purchase Type For Sale
Square Footage 3,748 sqft
Price per Sqft $253
Subdivision Regency
MLS Listing ID 22505509
Sold Date 04/25/25
Style 1.0 Story/Ranch
Bedrooms 6
Construction Status Not New and NOT a Model
HOA Fees $200/ann
HOA Y/N Yes
Year Built 1979
Annual Tax Amount $13,768
Tax Year 2023
Lot Size 0.420 Acres
Acres 0.42
Lot Dimensions 86.74x38.4x160x95x163.16
Property Sub-Type Single Family Residence
Property Description
Welcome to your dream home in the coveted Regency neighborhood! As you step inside, you're greeted by an inviting living rm, featuring beautiful bay windows that offer a serene view of the tranquil front yard. The elegant family rm boasts a soaring cathedral ceiling & a cozy fireplace. This flows seamlessly into the kitchen, which showcases brand-new appliances, luxurious quartz countertops & an abundance of cabinet space. The thoughtful flr plan includes 4 bedrms, 3 baths & a convenient washer & dryer on the main flr. Step outside to the covered backyard patio, complete w/built-in outdoor kitchen, leading to a private oasis w/hot tub, firepit & stunning kidney-shaped pool nestled in a fully fenced yard. The finished basement offers 2 bedrms, 1 bath & a generous living space that could be transformed into a gym, craft room, or home theater. With brand-new luxury vinyl plank flooring throughout, fresh interior and exterior paint, and a gorgeous metal roof installed in 2024.
Location
State NE
County Douglas
Area Douglas
Rooms
Family Room Fireplace, Cath./Vaulted Ceiling, Luxury Vinyl Plank
Basement Daylight, Egress, Partially Finished
Kitchen Dining Area
Interior
Interior Features Formal Dining Room, Garage Door Opener, LL Daylight Windows, Power Humidifier
Heating Forced Air
Cooling Central Air
Flooring Carpet, Luxury Vinyl Plank
Fireplaces Number 1
Fireplaces Type Gas Log
Appliance Dishwasher, Disposal, Dryer, Microwave, Range - Cooktop + Oven, Refrigerator, Washer
Heat Source Gas
Laundry Main Floor
Exterior
Exterior Feature Covered Patio, Decorative Lighting, Guest House, Patio, Pool Above Ground, Pool Inground, Porch, Sprinkler System
Parking Features Attached
Garage Spaces 2.0
Fence Full, Wood
Utilities Available Electric, Natural Gas, Sewer, Water
Roof Type Metal
Building
Lot Description Cul-De-Sac, In City, Public Sidewalk
Foundation Concrete Block
Lot Size Range Over 1/4 up to 1/2 Acre
Sewer Public Sewer, Public Water
Water Public Sewer, Public Water
Construction Status Not New and NOT a Model
Schools
Elementary Schools Crestridge
Middle Schools Beveridge
High Schools Burke
School District Omaha
Others
HOA Name Regency
HOA Fee Include Club House,Other,Pool Access,Tennis
Tax ID 2114032914
Ownership Fee Simple
Acceptable Financing Conventional
Listing Terms Conventional
Financing Conventional
Read Less Info
Want to know what your home might be worth? Contact us for a FREE valuation!

Our team is ready to help you sell your home for the highest possible price ASAP
Bought with HOME Real Estate



