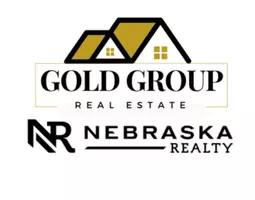For more information regarding the value of a property, please contact us for a free consultation.
Key Details
Sold Price $467,500
Property Type Single Family Home
Sub Type Single Family Residence
Listing Status Sold
Purchase Type For Sale
Square Footage 3,770 sqft
Price per Sqft $124
Subdivision Hyda Hills
MLS Listing ID 22505712
Sold Date 04/28/25
Style 2 Story
Bedrooms 4
Construction Status Not New and NOT a Model
HOA Y/N No
Year Built 2016
Annual Tax Amount $9,904
Tax Year 2024
Lot Size 0.434 Acres
Acres 0.434
Lot Dimensions 168.9' X 232.2' X 122.3' X 81.6'
Property Sub-Type Single Family Residence
Property Description
This is the one! Enjoy the amenities of sought-after Hyda Hills with a private feel- this updated and spacious 2 story home backs to trees and faces into a field! With an impressive 2760 finished square feet above grade and over 1000 finished square feet in the basement, there is room for ALL the activities here! Main level features beautiful LVP floors throughout the living areas. Updated kitchen with quartz counters, island, and all new appliances including induction stove! Oversized locker-style mudroom area off garage will keep you organized year round. Bonus room on main level makes a great office, playroom, or guest space! Second story features 4 generously sized bedrooms, including HUGE primary suite with oversized walk in closet. Walkout basement gets great natural light. Gorgeous curb appeal with maintenance-free vinyl siding, front porch with craftsman columns, and brand new roof! Hurry to make this one yours!
Location
State NE
County Sarpy
Area Sarpy
Rooms
Family Room Fireplace, 9'+ Ceiling, Ceiling Fans, Luxury Vinyl Plank
Basement Full, Partially Finished, Walkout
Kitchen 9'+ Ceiling, Pantry, Luxury Vinyl Plank
Interior
Interior Features 9'+ Ceiling, Whirlpool, Ceiling Fan, Drain Tile, Formal Dining Room, Garage Door Opener, Sump Pump
Heating Forced Air
Cooling Central Air
Flooring Carpet, Luxury Vinyl Plank
Fireplaces Number 1
Appliance Dishwasher, Disposal, Microwave, Range - Cooktop + Oven, Refrigerator
Heat Source Gas
Laundry 2nd Floor
Exterior
Exterior Feature Porch, Patio, Sprinkler System, Drain Tile
Parking Features Attached
Garage Spaces 3.0
Fence Full, Privacy, Wood
Utilities Available Electric, Natural Gas, Sewer, Water
Roof Type Composition
Building
Foundation Poured Concrete
Lot Size Range Over 1/4 up to 1/2 Acre
Sewer Public Sewer, Public Water
Water Public Sewer, Public Water
Construction Status Not New and NOT a Model
Schools
Elementary Schools Fairview
Middle Schools Bellevue Mission
High Schools Bellevue East
School District Bellevue
Others
Tax ID 011585500
Ownership Fee Simple
Acceptable Financing VA
Listing Terms VA
Financing VA
Read Less Info
Want to know what your home might be worth? Contact us for a FREE valuation!

Our team is ready to help you sell your home for the highest possible price ASAP
Bought with Star Realty Inc/Double Eagle



