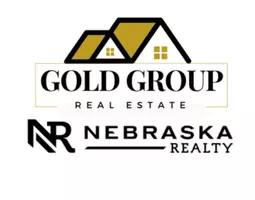For more information regarding the value of a property, please contact us for a free consultation.
Key Details
Sold Price $700,000
Property Type Single Family Home
Sub Type Single Family Residence
Listing Status Sold
Purchase Type For Sale
Square Footage 2,975 sqft
Price per Sqft $235
Subdivision Coventry
MLS Listing ID 22507556
Sold Date 05/05/25
Style 1.0 Story/Ranch
Bedrooms 4
Construction Status Not New and NOT a Model
HOA Fees $20/ann
HOA Y/N Yes
Year Built 2020
Annual Tax Amount $12,218
Tax Year 2024
Lot Size 0.320 Acres
Acres 0.32
Lot Dimensions 106.89x150x78.64x150
Property Sub-Type Single Family Residence
Property Description
High-end everything in this 4/4/3 walkout ranch atop professionally landscaped, fully-fenced homesite backing to greenspace w/ glorious views of the sunset! Smart & sassy floorplan in all the trending colors is built by one of Omaha's premier builders. Soaring ceilings and spacious living w/ an abundance of natural light throughout. A Chef's kitchen boasts 2x ovens, gas cooktop, microwave drawer, oversized island, & expansive pantry complete w/coffee station. Primary suite is amazing & includes heated floors, pass thru to MFU & door to covered deck. 2nd bedroom includes ensuite and walk-in closet. Descend to lower level & find 2 more spacious bedrooms w/walk-in closets, family area w/gorgeous wetbar, 3/4 bath, some mean storage, & a walkout to the expansive patio, built-in grill island, firepit, & hot tub! Hardie plank siding, 2x6 walls, zoned HVAC, electric car charger, electric window treatments, whole house music... the list goes on! Don't let this beauty slip through your fingers.
Location
State NE
County Douglas
Area Douglas
Rooms
Family Room Wall/Wall Carpeting, 9'+ Ceiling, Dining Area, Wetbar, Egress Window, Sliding Glass Door
Basement Egress, Fully Finished, Walkout
Kitchen 9'+ Ceiling, Dining Area, Pantry, Engineered Wood
Interior
Interior Features Wetbar, 9'+ Ceiling, Power Humidifier, Exercise Room, LL Daylight Windows, Ceiling Fan, Drain Tile, Garage Door Opener, Pantry, Skylight, Sump Pump
Heating Forced Air
Cooling Central Air
Flooring Carpet, Ceramic Tile, Concrete, Engineered Wood
Fireplaces Number 1
Fireplaces Type Direct-Vent Gas Fire
Appliance Dishwasher, Disposal, Double Oven, Dryer, Microwave, Oven - No Cooktop, Refrigerator, Washer, Water Softener
Heat Source Gas
Laundry Main Floor
Exterior
Exterior Feature Patio, Covered Deck, Deck/Balcony, Sprinkler System, Decorative Lighting, Drain Tile
Parking Features Built-In
Garage Spaces 3.0
Fence Full, IRON, Privacy
Utilities Available Electric, Fiber Optic, Natural Gas, Sewer, Water
Roof Type Composition
Building
Lot Description Curb and Gutter, Curb Cut, In Subdivision, Level, Public Sidewalk
Foundation Poured Concrete
Lot Size Range Over 1/4 up to 1/2 Acre
Sewer Public Sewer, Public Water
Water Public Sewer, Public Water
Construction Status Not New and NOT a Model
Schools
Elementary Schools Falling Waters
Middle Schools Gretna
High Schools Gretna East
School District Gretna
Others
HOA Name Coventry HOA
HOA Fee Include Common Area Maint.
Tax ID 0900630114
Ownership Fee Simple
Acceptable Financing Conventional
Listing Terms Conventional
Financing Conventional
Read Less Info
Want to know what your home might be worth? Contact us for a FREE valuation!

Our team is ready to help you sell your home for the highest possible price ASAP
Bought with Nebraska Realty



