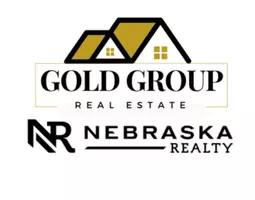For more information regarding the value of a property, please contact us for a free consultation.
Key Details
Sold Price $1,115,000
Property Type Single Family Home
Sub Type Single Family Residence
Listing Status Sold
Purchase Type For Sale
Square Footage 4,570 sqft
Price per Sqft $243
Subdivision Skyline Ranches
MLS Listing ID 22508080
Sold Date 05/23/25
Style 1.5 Story
Bedrooms 5
Construction Status Not New and NOT a Model
HOA Fees $29/ann
HOA Y/N Yes
Year Built 2002
Annual Tax Amount $12,370
Tax Year 2024
Lot Size 1.111 Acres
Acres 1.111
Lot Dimensions 51.86 x 192.46 x 275 x 120 x 259.65
Property Sub-Type Single Family Residence
Property Description
Nestled in the highly desirable Skyline Ranches neighborhood, this immaculate 1.5 story estate set on over an acre in a quiet cul-de-sac, features an all-brick front elevation, a sprawling circle driveway, and a new impact-resistant roof. Open-concept design with soaring ceilings and high-end finishes throughout. The lower level boasts an incredible movie room, perfect for entertaining, while the backyard is a true oasis with an amazing in-ground pool ideal for summer relaxation. Beyond the beautifully landscaped yard, this home backs directly to a horse trail, providing direct access to miles of scenic riding, walking, and even winter activities snowmobiling. Skyline Ranches offers over 150 acres of common land, a private park with picnic grounds and a fishing lake, access to a horse corral and pond. Truly a one-of-a-kind community where nature meets luxury. With its great diversity of home styles and sizes, Skyline Ranches is a rare gem that offers both exclusivity and adventure.
Location
State NE
County Douglas
Area Douglas
Rooms
Basement Fully Finished
Kitchen Ceramic Tile Floor, Sliding Glass Door, Exterior Door
Interior
Interior Features Cable Available, Walk-Up Attic, 9'+ Ceiling, Exercise Room, Ceiling Fan, Formal Dining Room
Heating Forced Air
Cooling Central Air
Flooring Carpet, Ceramic Tile, Engineered Wood
Fireplaces Number 1
Fireplaces Type Direct-Vent Gas Fire
Appliance Cooktop, Dishwasher, Disposal, Double Oven, Dryer, Microwave, Refrigerator, Washer, Water Softener, Wine Fridge
Heat Source Gas
Laundry Main Floor
Exterior
Exterior Feature Porch, Pool Inground, Horse Permitted, Storage Shed, Sprinkler System, Other, Covered Patio
Parking Features Attached
Garage Spaces 3.0
Fence Full, IRON
Utilities Available Cable TV, Electric, Fiber Optic, Natural Gas, Telephone, Water
Roof Type Composition
Building
Lot Description In City, In Subdivision, Irregular
Foundation Other
Lot Size Range Over 1 up to 5 Acres
Sewer Public Water, Septic
Water Public Water, Septic
Construction Status Not New and NOT a Model
Schools
Elementary Schools Skyline
Middle Schools Elkhorn Valley View
High Schools Elkhorn South
School District Elkhorn
Others
HOA Name Skyline Ranches HOA
HOA Fee Include Common Area Maint.
Tax ID 2225564045
Ownership Fee Simple
Acceptable Financing Cash
Listing Terms Cash
Financing Cash
Read Less Info
Want to know what your home might be worth? Contact us for a FREE valuation!

Our team is ready to help you sell your home for the highest possible price ASAP
Bought with BHHS Ambassador Real Estate



