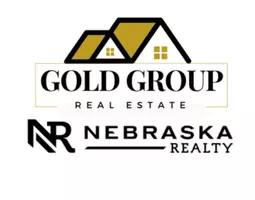For more information regarding the value of a property, please contact us for a free consultation.
Key Details
Sold Price $799,000
Property Type Single Family Home
Sub Type Single Family Residence
Listing Status Sold
Purchase Type For Sale
Square Footage 3,586 sqft
Price per Sqft $222
Subdivision Regency 3Rd Add
MLS Listing ID 22508265
Sold Date 06/06/25
Style 2 Story
Bedrooms 3
Construction Status Not New and NOT a Model
HOA Fees $200/ann
HOA Y/N Yes
Year Built 1973
Annual Tax Amount $9,571
Tax Year 2024
Lot Size 0.350 Acres
Acres 0.35
Lot Dimensions 100.09 x 136.16 x 124.93 x 136.16
Property Sub-Type Single Family Residence
Property Description
Welcome to this stunning, 2-story home in the desirable Regency neighborhood-- tastefully remodeled from top-to-bottom and brimming with style! 3 bedrooms upstairs, plus huge FLEX-Room in LL. The main floor exudes elegance, with rich hardwood floors; a formal Dining Room highlighted by wainscoting; the perfect Family/Living Room spaces, connected by French doors for effortless entertaining. The kitchen is a chef's dream, featuring custom cabinetry, a farmhouse sink, SS appliances, soapstone countertops and a large island topped w/ sleek quartz. A cheery, inviting sunroom will be your favorite spot in the house! Enjoy views of the beautifully landscaped backyard, complete with a water feature & composite deck. The primary suite is a true retreat, w/modern en-suite bath, dual vanity sinks & glass-enclosed marble shower. Finished lower level boasts great Rec Room space, versatile flex room, & ¾ bath, providing endless possibilities for add'l living space.
Location
State NE
County Douglas
Area Douglas
Rooms
Family Room Wood Floor, Fireplace
Basement Daylight, Fully Finished, Other Window
Kitchen Wood Floor, Dining Area
Interior
Interior Features Security System, Cable Available, LL Daylight Windows, Formal Dining Room, Garage Door Opener, Sump Pump
Heating Forced Air
Cooling Central Air
Flooring Luxury Vinyl Plank, Wood
Fireplaces Number 1
Fireplaces Type Gas Log Lighter
Appliance Cooktop, Dishwasher, Disposal, Double Oven, Dryer, Microwave, Refrigerator, Washer
Heat Source Gas
Laundry Main Floor
Exterior
Exterior Feature Deck/Balcony, Sprinkler System
Parking Features Attached, Tandem
Garage Spaces 4.0
Fence Chain Link, Full
Utilities Available Electric, Natural Gas, Sewer, Water
Roof Type Composition
Building
Lot Description In City, In Subdivision
Foundation Concrete Block
Lot Size Range Over 1/4 up to 1/2 Acre
Sewer Public Sewer, Public Water
Water Public Sewer, Public Water
Construction Status Not New and NOT a Model
Schools
Elementary Schools Crestridge
Middle Schools Beveridge
High Schools Burke
School District Omaha
Others
HOA Name Regency
HOA Fee Include Pool Access,Club House,Lake,Tennis,Common Area Maint.,Playground
Tax ID 2114032582
Ownership Fee Simple
Acceptable Financing Conventional
Listing Terms Conventional
Financing Conventional
Read Less Info
Want to know what your home might be worth? Contact us for a FREE valuation!

Our team is ready to help you sell your home for the highest possible price ASAP
Bought with NP Dodge RE Sales Inc 86Dodge



